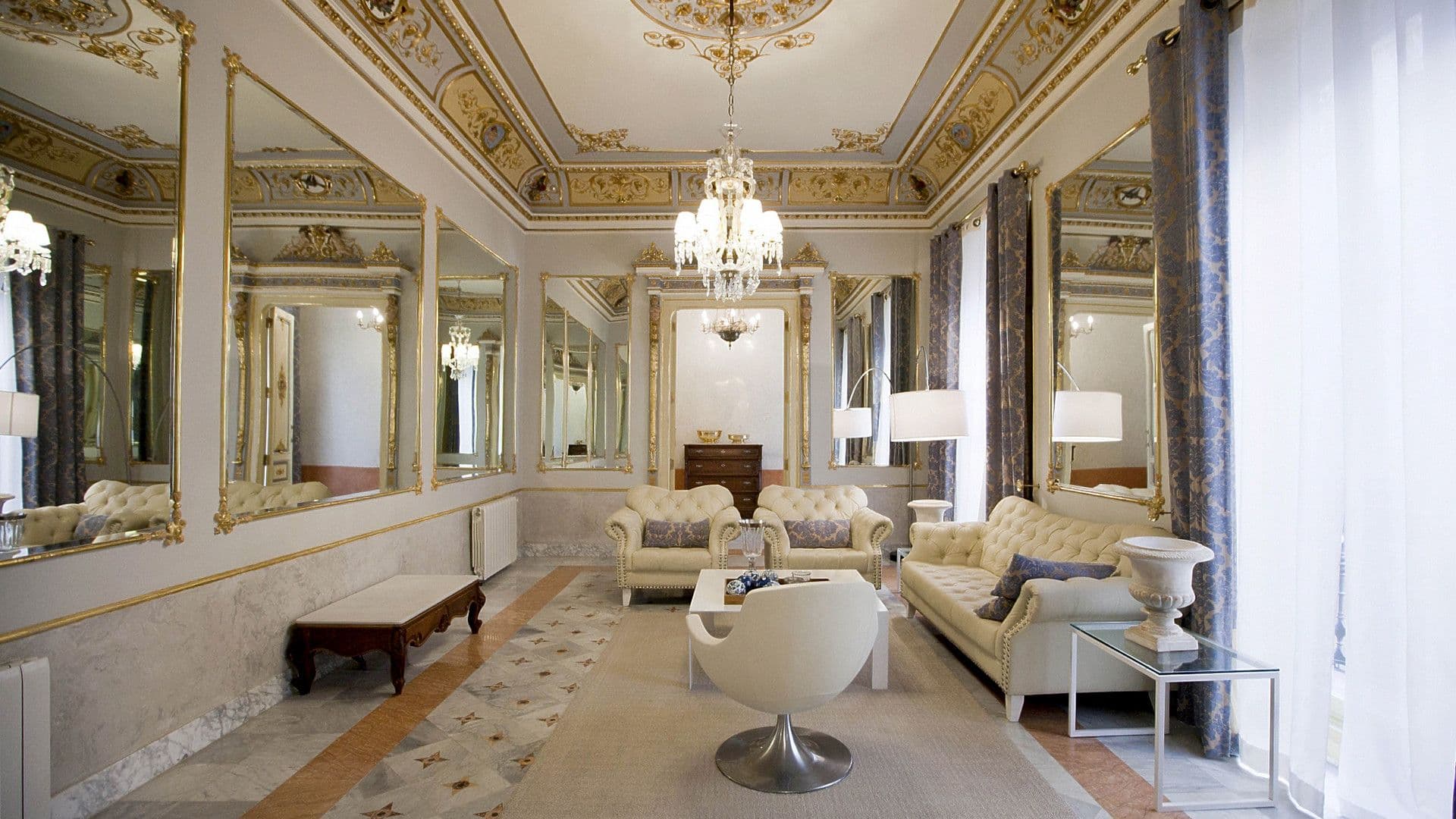
Price on request
This palace-like building located right in the historical centre of Valencia, surrounded by the main attractions of the city, including the Torres de Quart, the Cathedral, the Generalitat, and is found close by to the Botanical Garden, the Plaza de la Reina and the old Turia riverbed.
The grand property has been designed to have two identical hallways, with influences of scholarly studies from the time period. The composition offers a main building consisting of the ground floor and a mezzanine which, through the blue coloured joints (identical to the original colour) and two entrances, leads to the large hallways. The space is distributed into three further floors, which decreases more and more, when taking into account the height and decoration.
The first floor contains a splendid apartment, which has a measured floor space of 380m2 and a fantastic terrace, which also offers 380m2. Two further flats with a space of 380m2 and a small loft are also present on this floor. The home also exhibits two mezzanines and four business premises, three of them on the street and one, of more than 400m2, that houses an old cinema.
The main entrance is at number 21 and corresponds to the old carriageway. This faces the 400m2 back garden that, according to ancient writings, consisted of stables, a well and a garden. Currently this space is built as the nave that was the old Cinema Valencia. The large entrance with high ceilings, boats an imperial marble staircase that culminates in a large dome decorated by frescoes by the Italian painter P. Perini, dating back to 1861. From the last flight of stairs and through a camouflaged door, between the paintings, you can access the Miramar tower, from which you can see the whole city including the ocean.
After many years of neglect and deterioration the building came to a state of ruin. In 1996 it was acquired by the current property that made an restoration of the building that took five years to complete, preserving, recovering and restoring all the ancient elements. Its structure and facilities were adapted to the current legal requirements and regulations. A restoration that was achieved by prestigious artisans, decorators and architects in an effort to recover the former glory from 1860.
The history of the building is unique and important to understand the importance of the property. After the confiscation of Mendizabal in 1835 a lot of the properties owned by the Church passed into the hands of the bourgeoisie, including the Convent of La Puridad. In 1860, after acquiring the land Doña Peregrina de Echeveste, he applied for a construction license for this specific building. For such an ambitious the project, it was taken care by the most important Valencian architect of that time, Joaquín María Calvo Tomás who, studied in Paris, where he was influenced by the most modern styles of that time and the Frenchified neoclassical taste that this building is defined with. This work is the first project of which Joaquín María recorded, although later he would design important buildings, such as, the Church of Our Lady of Puig, the conventual Church of La Zaidia or the Chapel of Beneficence. His works are catalogued as 400 of the most important in the city of Valencia.
Property presented by
More information
The historic quarter of Valencia (the "ciutat vella") is one of the most charming areas of the city. It includes its oldest streets and squares, which were the scene of key moments in the evolution and transformation of Valencia.
Read more