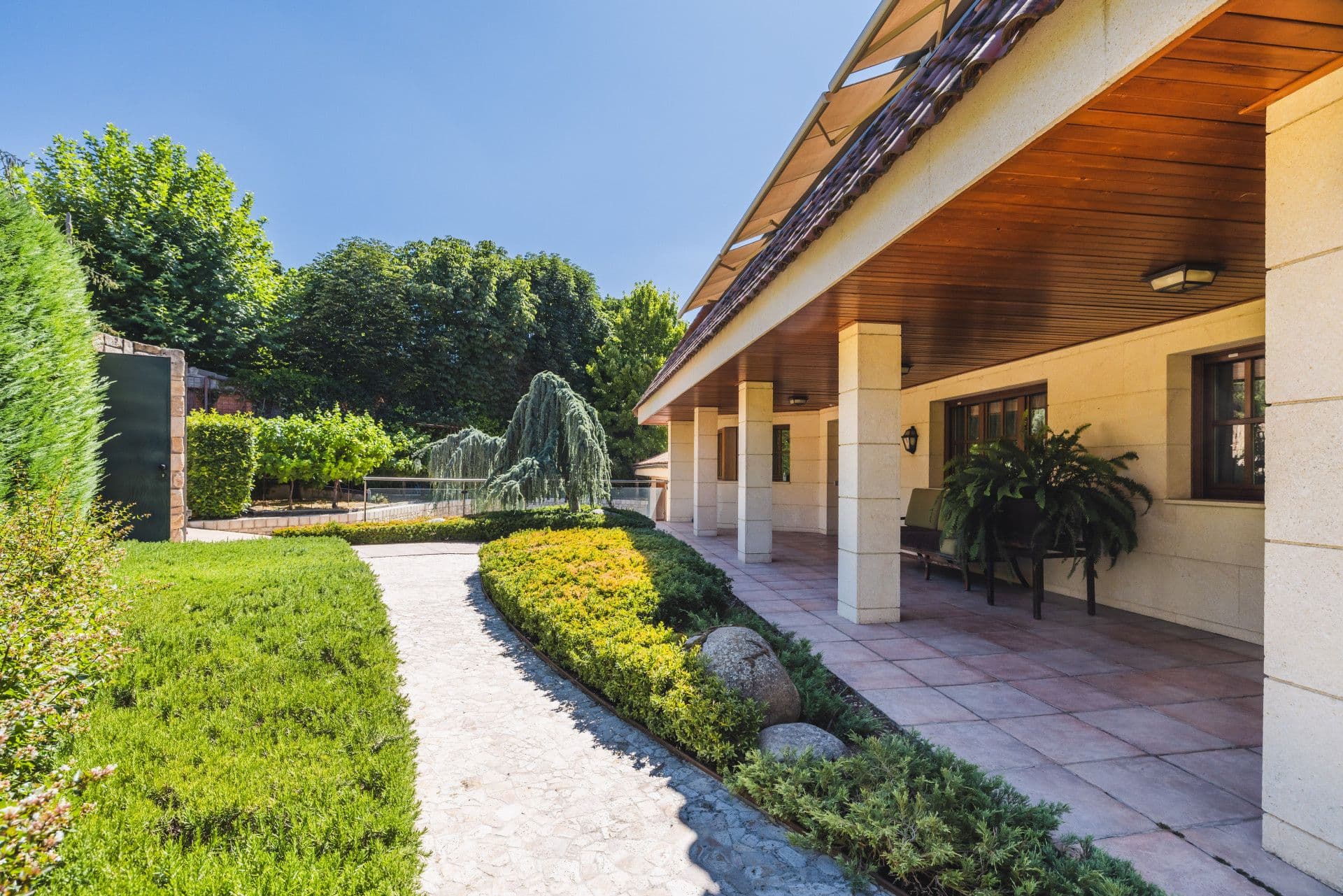
€6,500,000
Detached villa for sale in Parque Conde de Orgaz, Madrid, with an area built close to 900 m2, distributed on three floors, on a plot of more than 2,000 m2. The property also includes an annexed house with two bedrooms, bathroom and kitchen, ideal as guest accommodation.
On the main floor you access through a garden that gives way to a large entrance hall. This floor houses a large living room with fireplace and reading area, a dining room with direct access to the porch and views to the garden and pool, and a kitchen equipped with central island, office area, numerous pantry cabinets, storage room and a bathroom. In addition, it has two rooms that can be used as offices or bedrooms, as well as two additional bathrooms.
The upper floor has a large distributor that gives access to four bedrooms, all with en-suite bathroom. The master bedroom has a dressing room, work area, bathroom with bathtub and a private terrace. Two other bedrooms share a large terrace and the fourth bedroom also enjoys good surface and natural light.
At the semi-basement level there is a gym area with sauna, jacuzzi and bathroom, a laundry room and iron, cellar, storage room and a garage with capacity for three cars in parallel. The external ramp allows parking up to three additional vehicles.
Outside, the garden has a saline water pool, covered porch connected to the living room, side dining room and a children's area with wooden swings. The vegetation is composed of fruit trees and ornamental plants.
Among its facilities are the elevator that connects all plants, domotic system for blinds, lighting and air conditioning, awnings, water leak alarms and fire, and musical thread. A complete option for those looking for a villa for sale in Parque Conde de Orgaz.
Property presented by
More information